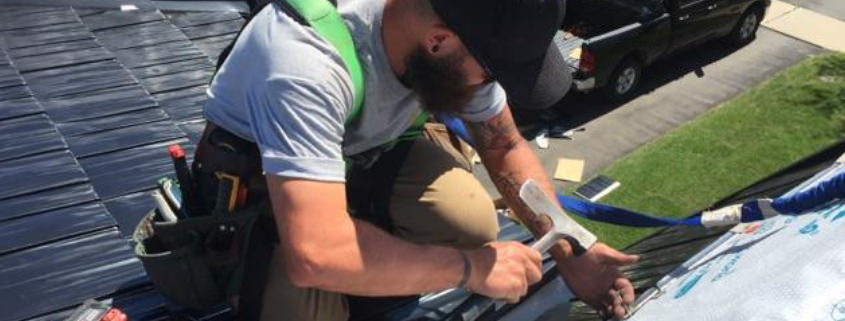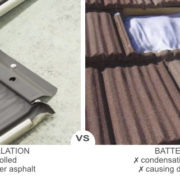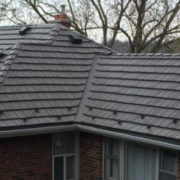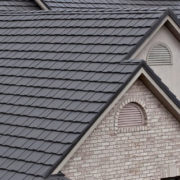Last updated on December 23rd, 2016 at 04:18 pm
There are two general choices when it comes to the substrate that is used beneath metal roofing. The choice is between installing the metal roofing panels over battens or over solid decking. This blog article will look at both options.
Some of the original installations of metal roofing in this country were over battens. Battens are also sometimes called “strapping,” “stringers,” or “purlins”. Basically they are small boards run horizontally across the trusses of a structure. They are typically spaced a specified distance apart one from the next and then the metal panels are installed over them. This sort of application may have originated in Europe though it was also the common way to install wood shingles which were commonplace in North America at that time. Battens allowed the wood shingles to dry out from both sides so that they did not hold moisture which would result in rot and deterioration.
What Should Go Under My Metal Roofing?
When aluminum roofing came on the scene, it was found that it, too, could be installed over battens. This was because of its high strength / low weight ratio. Installation over battens was cheaper than putting down dimensional lumber to create a smooth surface. Also, on steep roof surfaces, the battens provided a “ladder” of sorts for roof access. This was in the days before various scaffolding and other equipment was commonly available.
The other option for installing metal roofing calls for a “solid deck” to be in place and then the roofing is attached to it. A solid deck originally meant dimensional lumber installed tightly together. Today, it often means plywood or oriented-strand board (OSB).
As metal roofing systems were developed in this country, starting originally with hand-formed panels and then machine-fabricated corrugated sheets, the focus was on systems which could be installed over battens.
Over the years, a problem has developed with metal roofing installed over battens. That problem is the accumulation of condensation on the back side of the roofing panels. If this condensation accumulates too much, it quickly causes a dangerous situation for toxic mold and other problems in the attic space.
Many people wonder why this condensation was not an issue with the early metal roofs, nor is it usually an issue with larger buildings. There are a couple of reasons for that and they both stem back to what causes condensation. Condensation occurs when warm, moist air collects in a space and then has contact with a cool surface. Obviously, when temperatures drop at nighttime, the back side temperature of metal roofing drops as well. If warm, moist air contacts this, the “dewpoint” will be reached and condensation will develop.
In past years, buildings were not constructed nearly as airtight as they are today. They had more natural ventilation and airflow occurring through the building envelope. Today, of course, for energy efficiency, we strive to make buildings as tight as possible through the use of energy efficient windows and doors as well as various vapor and air barriers including housewraps. At the same time that buildings became more airtight, we also introduced more interior moisture sources. Things like indoor plumbing, cooking, houseplants, and ventless stoves all introduce a lot of moisture to the interior of a home. If that moisture is not adequately vented outward and it is instead offered the opportunity to come in contact with the cool underside of a metal roof, condensation and problems will occur.
Even today in large buildings such as warehouses, factories, or barns, metal roofing can be successfully installed over battens without condensation worries. This is because these buildings have less moisture created in them (usually) and they also typically have a great deal of natural airflow with frequent opening of doors, windows, roof hatches, and other things.
However, because of the condensation concerns, recent years have shown manufacturers of metal roofing shy away from recommending installations over battens and instead recommend solid decking. This has particularly been the case with smaller buildings or residential applications. As this has happened, many metal roof systems have been developed which must be installed over solid decking as that has been the construction trend anyway. (It should be noted also that some metal roof systems have designs which require that they must be secured to battens, not solid decking. However, to avoid condensation concerns with those products, the battens can be installed over solid decking instead of direct to the roof trusses.)
Can strong attic ventilation and an interior vapor barrier compensate for metal roofing installed over battens and prevent condensation problems? That is always a possibility but most residences have not been designed nor built with anywhere close to the amount of ventilation that would be required for this.
The other common question surrounds why condensation is not still an issue when metal roofing is installed over solid decking. There are several factors involved in answering that question. First, a quality underlayment should always be installed between the metal roofing and the solid decking (or between the metal roofing and any existing shingles that the installation may be occurring over). This underlayment protects the decking or old shingles from any condensation which may occur on the back of the metal roofing. While 30-pound felt is still seen as an adequate underlayment for this, many contractors also now use the newer polymer-based “synthetic” underlayments for their ultimate durability. In the case of a non-ferrous metal like aluminum, the back side of the metal will be unaffected by condensation which may develop between it and the underlayment. Finally, many of today’s residential metal roofing systems are designed with an integral airspace between the metal and the underlayment surface. This airspace helps prevent trapping of moisture and encourages moisture to escape from the seams between the metal panels.
CONCLUSION
Whereas many older metal roofs, or metal roofs on larger buildings, have been successfully installed over battens rather than solid decking, it is the clear preference for residential applications that metal roofing always be installed over solid decking to avoid dangerous and damaging condensation issues.
Still Have Questions?
Submit a question on the right or leave a comment below and our certified roofing technicians would be glad to help!










Hi, I am currently in the framing stage of building our house. We are planning on having a raised seam metal roof installed on 1/2 OSB roof sheathing with a sealed, non-vented attic with 6″ of open cell spray foam under the entire roofline. Don’t I need to have the metal roof installed over battens with a vapor permeable underlayment so the roof sheathing can dry if wet? Any suggestions are appreciated.
Lee
Hi Lee. Thanks for your question. I found what I think is the best article on roof venting that I have ever seen. The illustrations are excellent too. http://www.finehomebuilding.com/2011/07/14/a-crash-course-in-roof-venting I hope this helps!
The previous owners of our house put new shingles, on top of old shingles when he redid he roof. Do you take all the old shingles off before puting up a metal roof?
Hi Sonja. Thanks for the question. An Aluminum roof can be installed over up to 2 layers of shingles according to Ontario building code. Some homeowners like the idea of stripping and disposal, but unless there is structural damage to the roof, there is usually no practical need to do so. If you prefer the idea of stripping off the old asphalt, please keep in mind that it will add quite a bit to the cost.
My metal roof is 20 years old and installed on the decking of the roof – which is OSB board.
My problem is the screws tend to work loose – I assume due to the expansion and contraction of the metal. I live in the Desert Southwest in NM.
As the screws work loose, the hole in the OSB board wallows out and the screws won’t tighten up anymore – thus leaks when it rains.
Do you have any Solutions?
Hello. Thank you for asking. Unfortunately metal roofing products that are “through fastened” (screws are driven through the panels) will eventually have this problem of the holes wallowing out over time. As the neoprene washers dry up due to UV exposure and holes get larger, the roof is compromised as you have described. There is an industry based on this phenomenon and if you Google “metal roof replacement screws” you will find many suppliers of widened screws that try to compensate for the larger holes. If you would like to send a photo of the screw holes we could take a look to see if this could be a solution, or if roof replacement is needed. If you plan on staying in this home for the long term it would be a good idea to look for a metal roofing panel that is designed with concealed fasteners that have clips to allow for thermal expansion and contraction. We hope this helps, please let us know if there is anything else we can do.
Hi. I’m building a 24×48 shed row barn. I’m planning to install metal roofing and for both condensation and some rain noise deadening I was planning solid deck with underlayment. I’ve had a lot of people make a lot of recommendations including just installing metal on purlins and spraying with a closed cell foam insulation. Can o get your thoughts and ideas? Thanks!!
Hi, I have purchased a high quality metal standing seam locking roof for my small 20×8 home.
1/2 ply sheathing on 2×4 rafters in a 12/12 cathedrale ceiling.
I have used a bitumin membrane along the eaves and gables, folded back and stuck to 2 layers of 30# paper, which cover the roof. The metal roofing installation is very basic, but states recommended to attatch to roof, but also works over purlins.
My intention was to install over purlins so that the roof could breath….your comments about condensation have frightened me a bit. The insulation i propose to use is rigid foam EPS.
Is there likely to be an issue with my suggested plan? Thank you for your time.
Hi Alan, thanks for asking. I’ve forwarded your question to Todd Miller, I am sure he will be able to advise.
I’ll post as soon as I hear back.
Thank you so much, I look forward to his insight.
I want to install solar panels on my future metal roof. Would that void the warrenty since the roof would be drilled into? Do you have any examples of solar on these types of roofs?
Thanks,
Hi Erin, thanks for your question. If installed correctly, the addition of solar panels does not void the warranty. We are currently installing 2 roofs with solar panels. I will find you some photos and send you a link. I would recommend that anyone considering adding solar panels to our roof to give us a call at 1-866-969-7663 to make sure that the installation is performed according to our manufacturer’s recommendations.
Can you not just simply apply a underlayment then strap the roof ?
Hi Dave, yes this is a common practice for economy grade metal roofing, and is generally called “batten mounted metal roofing”( you can learn more about that here: https://classicproduct.wpengine.com/batten-mounted-metal-roofing/ )
The best practice for metal roofing installation is “Direct-to-Deck”, where the roofing material is installed on an elementary level to the roof decking itself.
Im looking at removing my metal roofing and the IWS underlay to put a roof deck on due to moisture intrusion and condensation in winter. Seems that i am not alone in this scenario with steel roof and no decking.
The first thing to do when looking at a ronfoig contractor is verify a permanent place of business. Things to look for include a telephone number, a tax I.D. number, and a business license. Any professional roof service should have these readily available. Once you have verified they are legit, ask for proof of insurance. It would be wise to check both their liability coverage and their workers’ compensation certificates. When looking at their insurance coverage, be sure to check their coverage dates. You want to make sure their coverage runs through the duration of your roof restoration project they would be doing for you. If you fail to check their dates and something happens while they were not insured, building owners may be held responsible for accidents that occur on the property or dragged into litigations.
You are absolutely right Daniela! Thank you for sharing.